ARCHITECTURAL DESIGN SERVICES
House extension architects in Farnham
Need more space but don’t want to move? We design thoughtful, beautifully crafted house extensions for homeowners in Farnham and the surrounding Surrey and South Downs area.
Whether you’re after an open-plan kitchen, a new home office, or extra room for a growing family, we’ll help you reimagine your home with spaces that work better for everyday life — and look stunning too.
Extensions designed around you
Space shouldn’t limit how you live — with the right extension, you can create the home you’ve always dreamed of.
We design every project around your lifestyle and how you use your space. From subtle single-storey additions to bold, transformative extensions, our designs are carefully crafted to feel natural, functional, and filled with light.
If you’re based in Farnham or the surrounding Surrey villages, we’d love to help bring your ideas to life.
Kitchen architects

GRK Architecture delivers transformative kitchen extensions that perfectly blend functionality with timeless design, creating spaces in Farnham that are both beautiful and highly practical.
We specialise in designing kitchen extensions that feel like a seamless part of your home. Our aim is to create warm, social spaces that balance style with everyday practicality.
From planning layouts that maximise space and flow to incorporating large windows or glazed doors that fill the room with natural light, we focus on making your kitchen the bright, welcoming heart of your Farnham home. Whether you want a lively family hub or a cosy space for cooking and entertaining, we work closely with you to bring your vision to life in a way that suits your lifestyle and respects the character of Farnham homes.

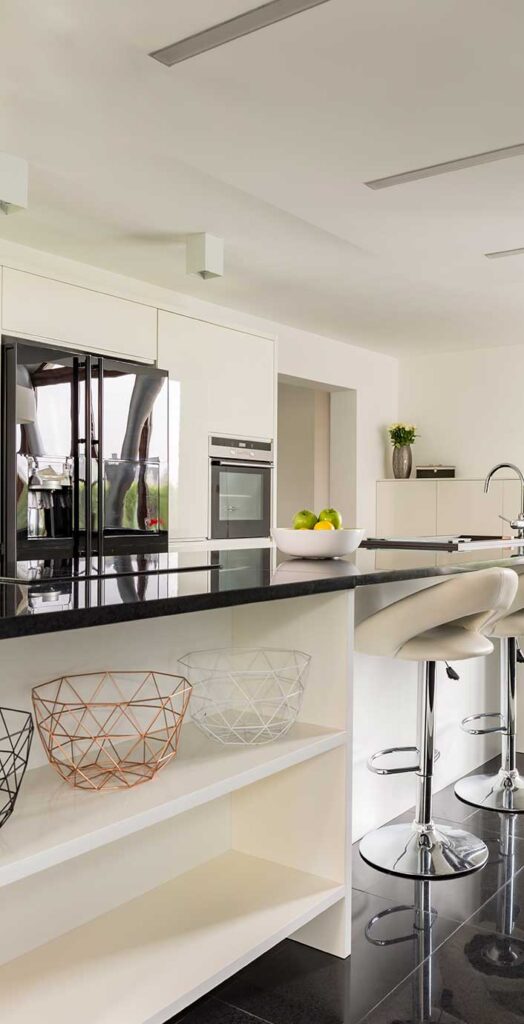
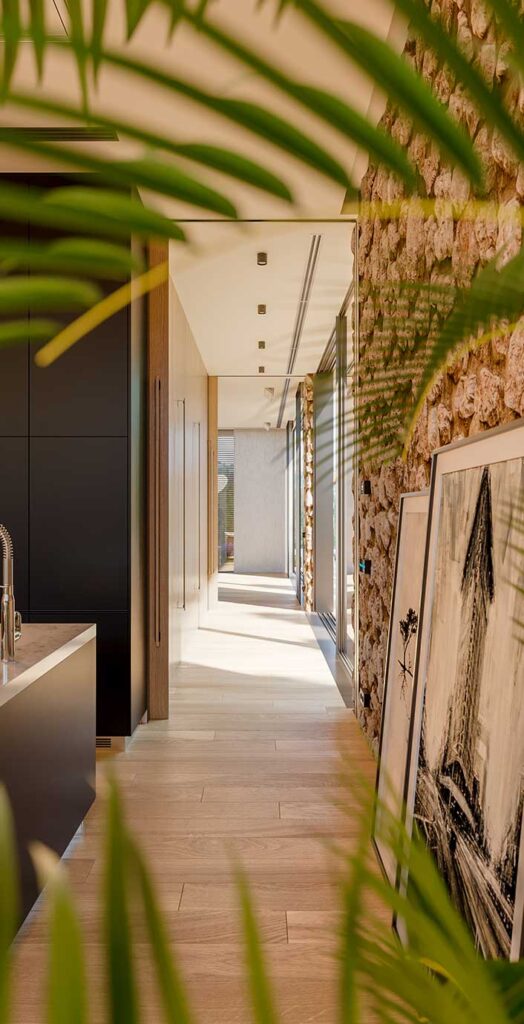
Single story extension architects
A thoughtfully designed single-storey extension can completely change how you live, opening your home to new possibilities and strengthening your connection to the outdoors.
Whether you’re imagining a quiet reading nook with garden views, a spacious family room for relaxing and entertaining, or a practical space like a utility or playroom, we tailor every design to suit your needs. Our extensions blend seamlessly with your home’s existing style while respecting the charm and character of Farnham and its surrounding countryside.
We’ll support you throughout the entire process — from initial ideas and planning to detailed design and construction management — making sure your extension feels just right.
Double story extension architects
When you need more space but want to stay in the home you love, a double-storey extension can be the perfect solution.
Whether you’re adding extra bedrooms and bathrooms for a growing family or creating larger communal areas, our designs focus on making the most of every inch of your home’s potential. We carefully consider how the new and existing parts of your house connect—inside and out—to ensure natural flow, abundant light, and a cohesive look that complements the Farnham surroundings.
We also manage the complexities of planning permission and technical requirements, so you can enjoy a smooth, stress-free process from start to finish.
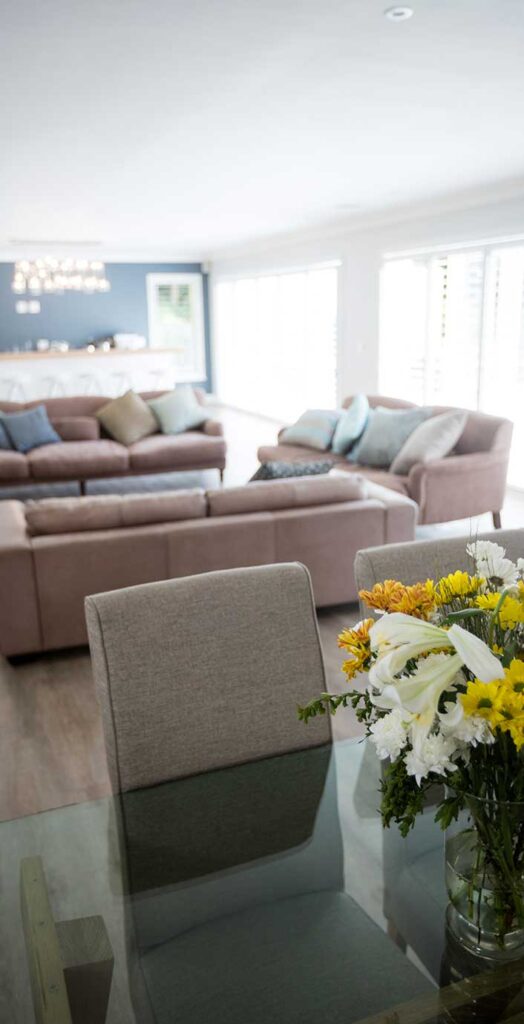
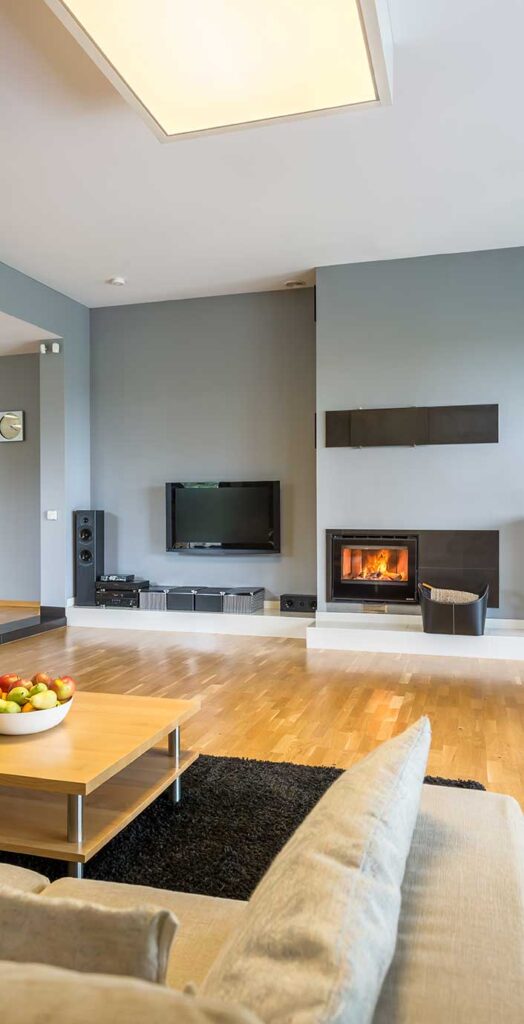
Book your free consultation.
Let’s explore the potential of your home in Farnham — and start the journey towards a space that truly reflects how you want to live.
Book your free consultation at your home in Farnham — we’ll come to you, listen to your ideas, and help bring your vision to life with expert guidance from your trusted residential architect in Farnham.
-
Call Us 0330 043 0073
We handle every aspect of your project with meticulous attention to detail.
Designing your dream space is just the start. We also manage all the behind-the-scenes complexities—from navigating local planning regulations to preparing detailed technical documents for builders. Whether your home falls under the South Downs National Park or Waverley Borough Council, we ensure every step runs smoothly.
We approach every project with care and dedication, guiding you throughout the process to make it as seamless and enjoyable as the finished result.
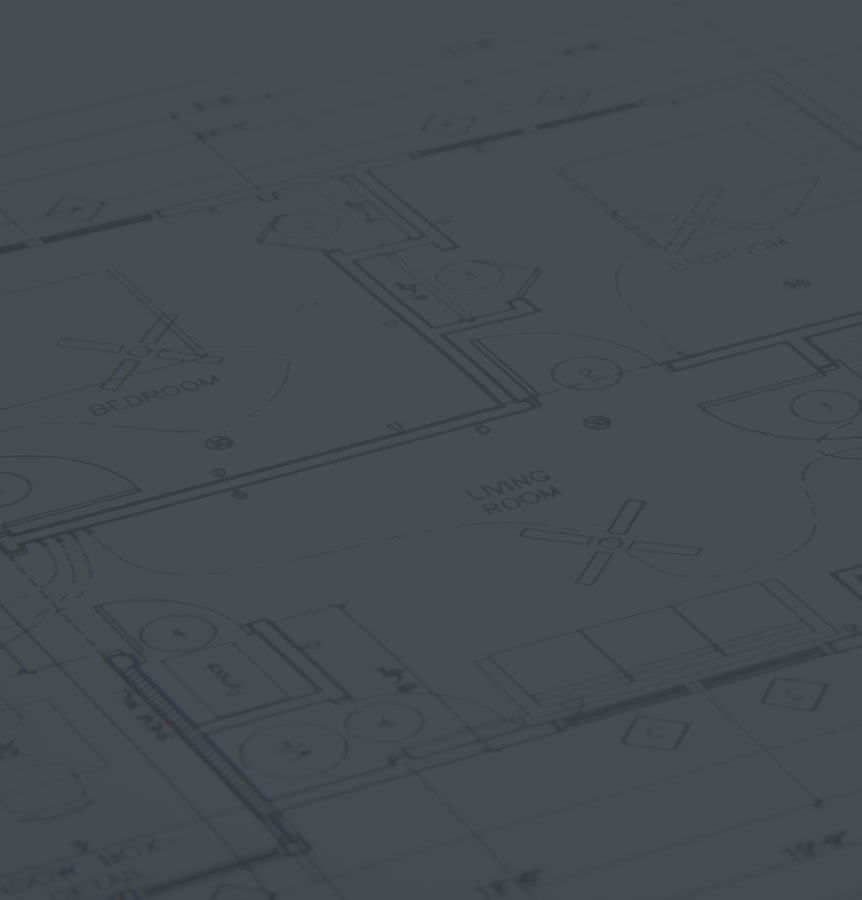
Planning Permissions
We’ll advise you on what’s possible for your property in Petersfield and handle the entire process from start to finish, whether you need a Permitted Development Certificate or full planning permission, we are here to help you.

Architectural Designs
Every home and homeowner is different — that’s why everything we create is entirely bespoke. We’ll develop a full set of plans and detailed 3D visuals so you can see exactly how your space will look and feel before work begins.

Technical Documentation
We prepare all technical specifications, construction drawings, and building regulations documents needed to bring your design to life with confidence and clarity — setting the groundwork for a smooth and accurate build.

